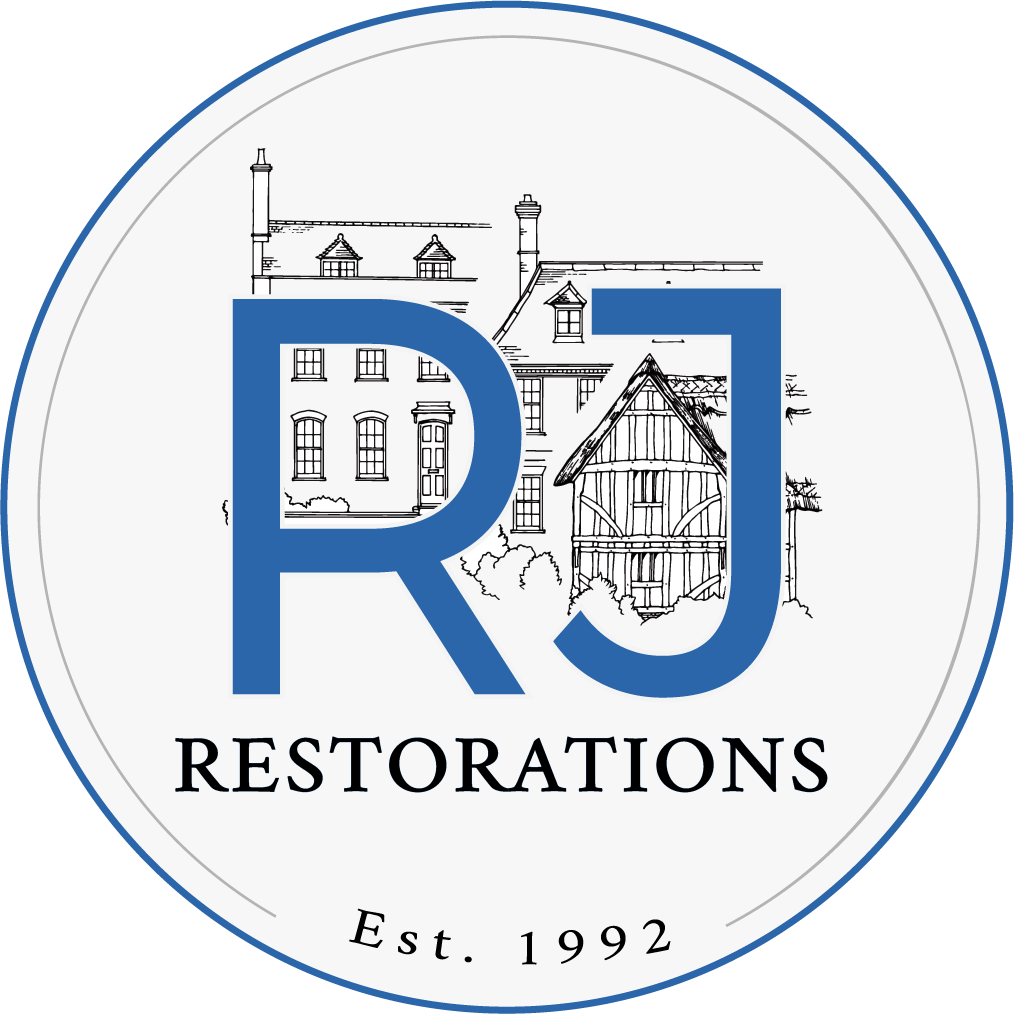Case Study
somersham park house, somersham, suffolk
GEORGIAN COUNTRY HOUSE, sited on Monument Land
Somersham Park House was almost demolished in 1984, only saved by the intervention of the Georgian Group. The total renovation included liaison with the local Conservation and Planning Department, English Heritage, the local Archeology Department and Government Department for Culture Media and Sport in the granting of scheduled monument consent. It is probably the work I’m most proud of. The restoration was awarded Commended by The Georgian Group, Restoration of a Country House, a national charity for the protection of Georgian buildings, towns-capes, monuments parks and gardens recognising excellence in the restoration of Georgian Buildings.
Richard Johnson


The Front Face
Uninhabited and left to decline since the late 1950’s, the internal architecture had disappeared, much of it removed by the previous owner despite the fact the building was listed as Grade II and was on the Buildings at Risk Register. Built on site of former Palace of the Bishop of Ely, classed as Monumental Land and under the watch of English Heritage (now Historic England).
The kitchen (ruins on the left) was completely rebuilt and an annex with 4 garages and flat above was added.
The Rear
The rear of the property had suffered badly from tree damage during a storm and the front of the house from some subsidence.Very little of the internal structure remained except a cellar, rubble and rotten timber. This case study is an overview how we got from ruins to a beautiful, award-winning Georgian restoration.
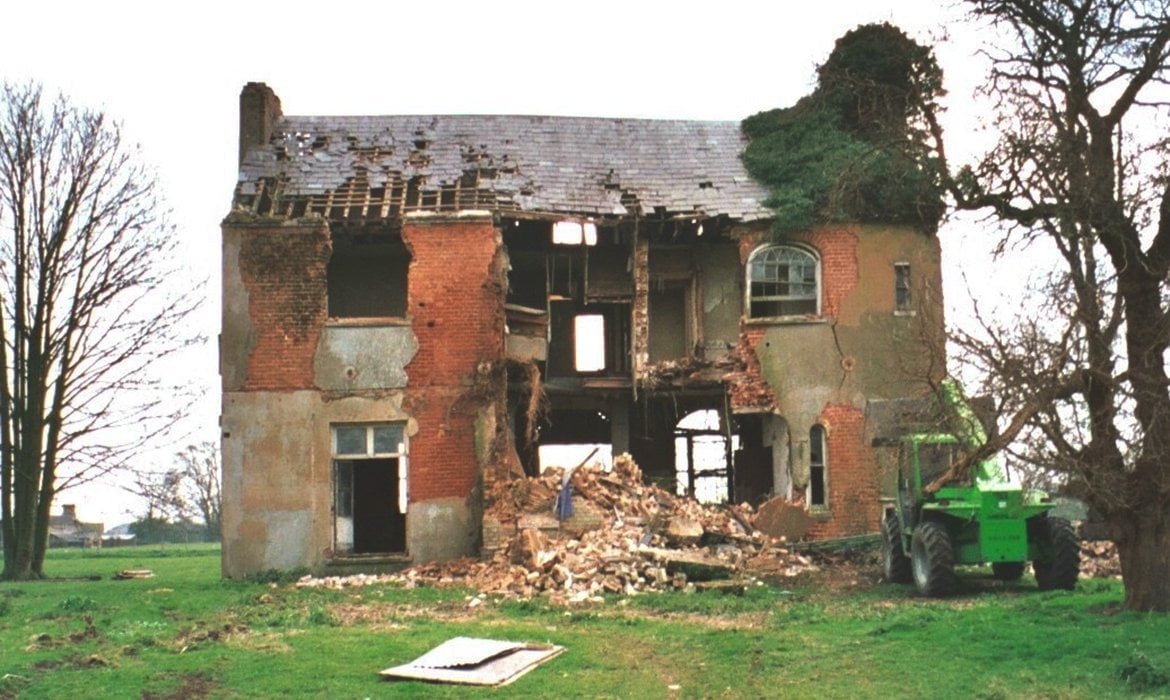

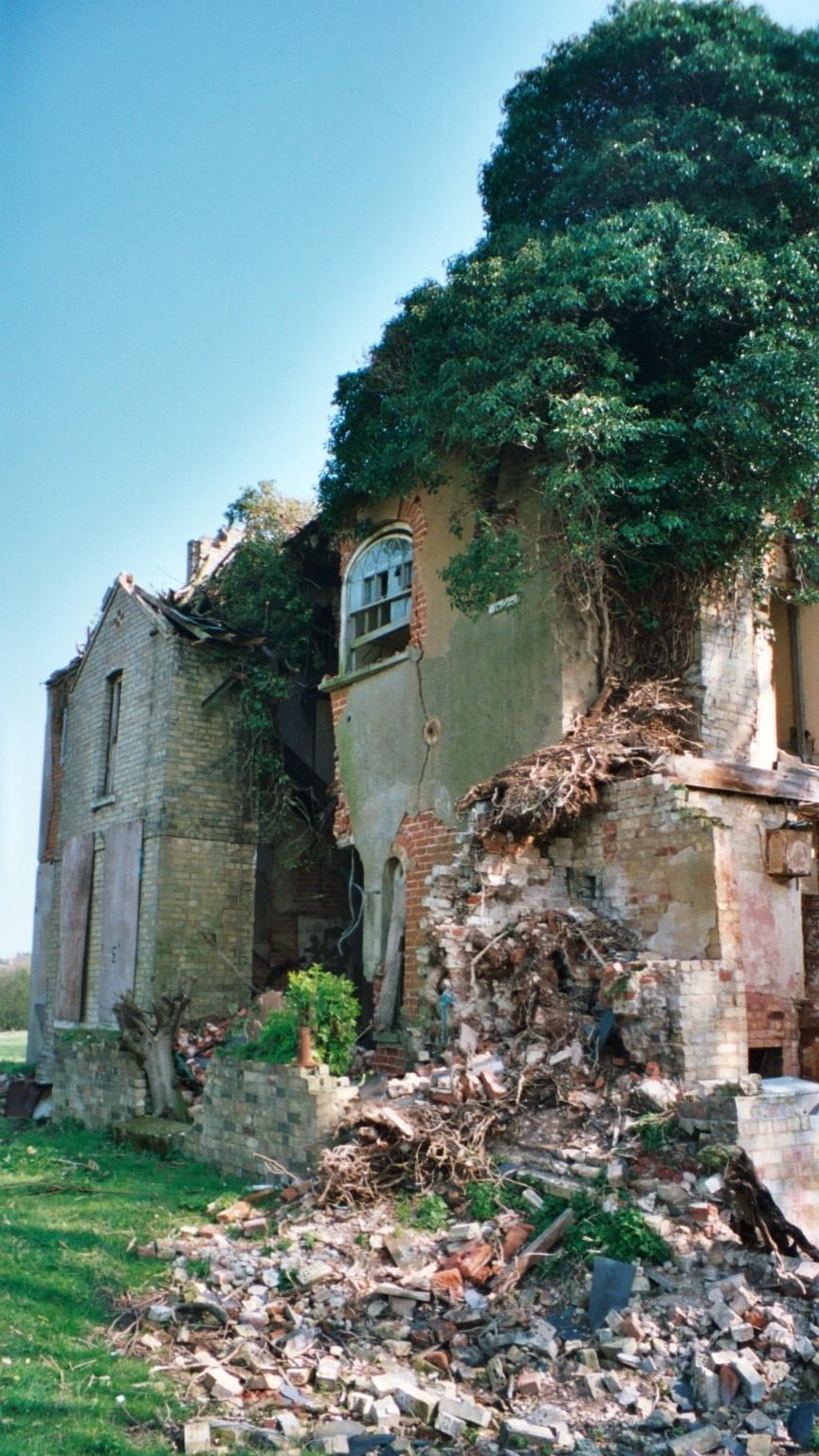
Permissions Required
• Listed Building Consent
• Planning permissions
• All earthworks needed to be supervised by archeologists
• Extensive research was conducted into the architectural provenance of the building.
Securing the Ruins
During the first 6 months of the restoration, the house was made safe whilst waiting for planning and listed building consent. Rubble and rotten timbers were removed and the house was encased in wind resistant and weatherproof sheeting. An internal “birdcage” scaffolding connected to the exterior structure, provided support to the remaining framework from collapsing.
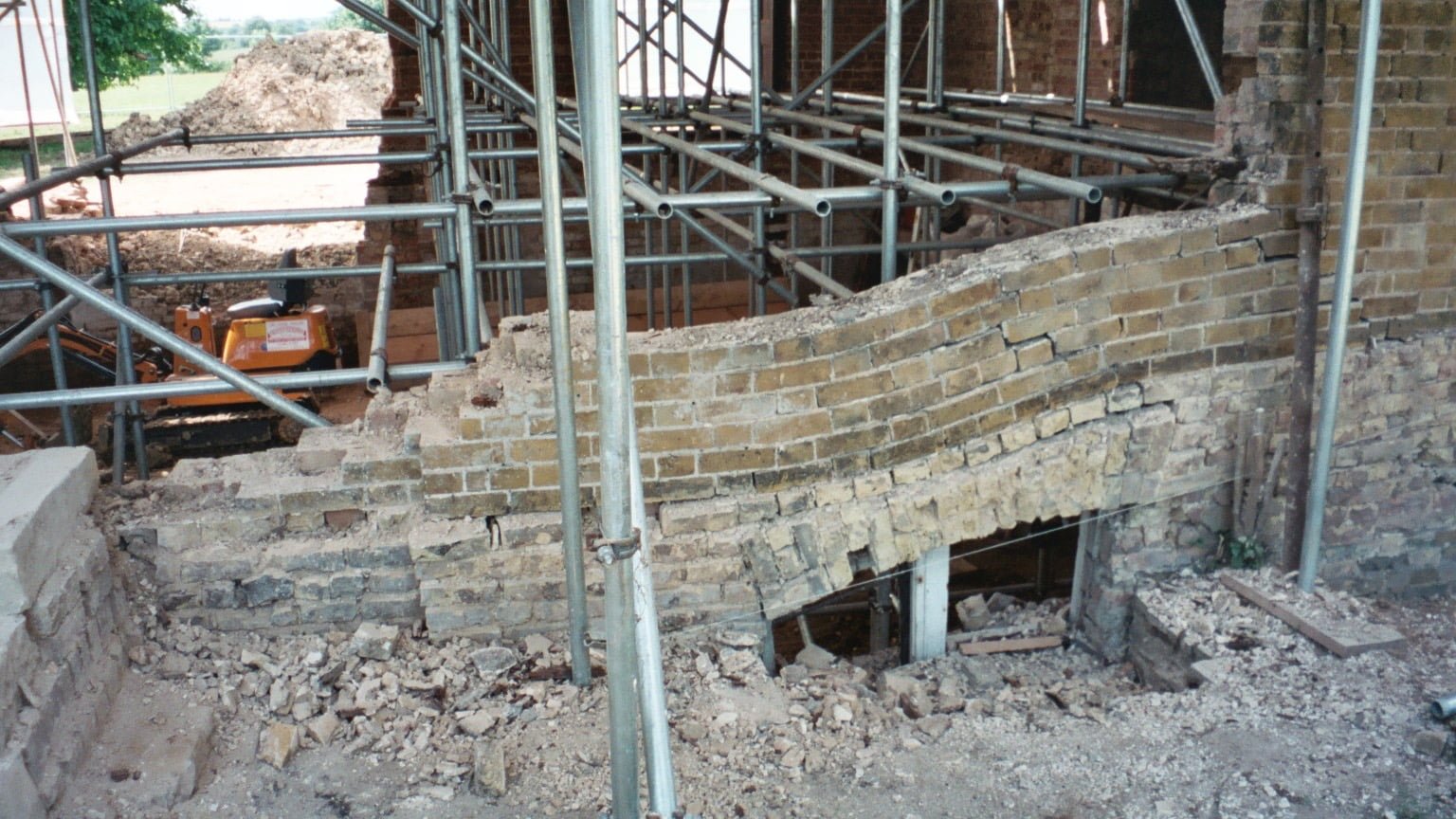
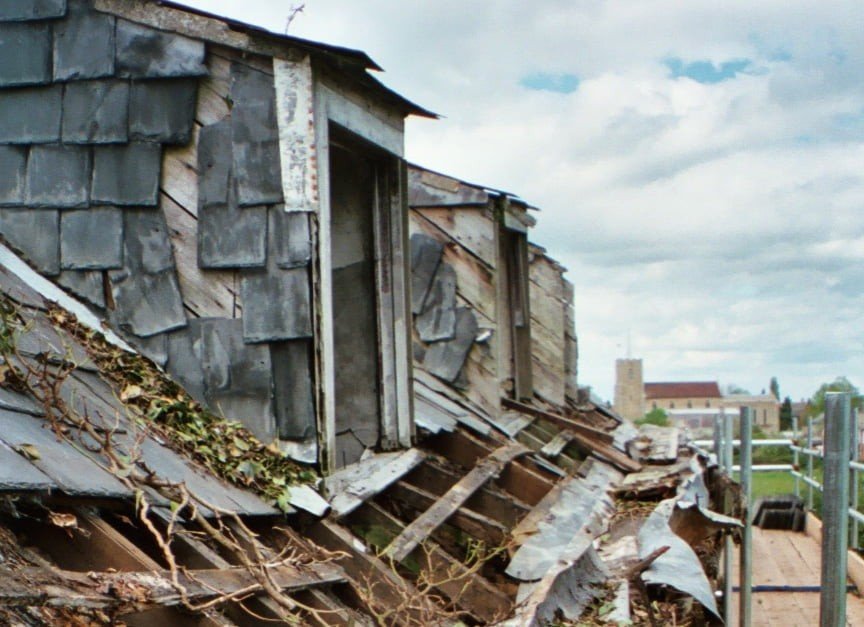

Clearing and Sorting
To expose the cellar floor as a base for scaffold, necessitated the removal of the four feet of collapsed brick and timber rubble from the cellar. Provision of a safe working environment was essential as the unstable plaster ceilings could have collapsed at any time.From the evidence gathered from the debris in the house details such as skirting architraves and plaster mouldings could be faithfully copied by local craftsmen.
Underpinning
The thorough underpinning of the north end circa 1875 ensured that the settlement of the building was arrested at the north end but was allowed to continue unchecked at the south end. At the time of purchase, the buildings front elevation had attained the shape of a parallelogram with the south end some 9 inches lower than the north. The building was underpinned upon a piled 20 meter and Victorian concrete drilled using diamond headed cutters. The structure was underpinned with a piled concrete raft, with 67 piles sunken 10 meters into the clay below the basement floor.
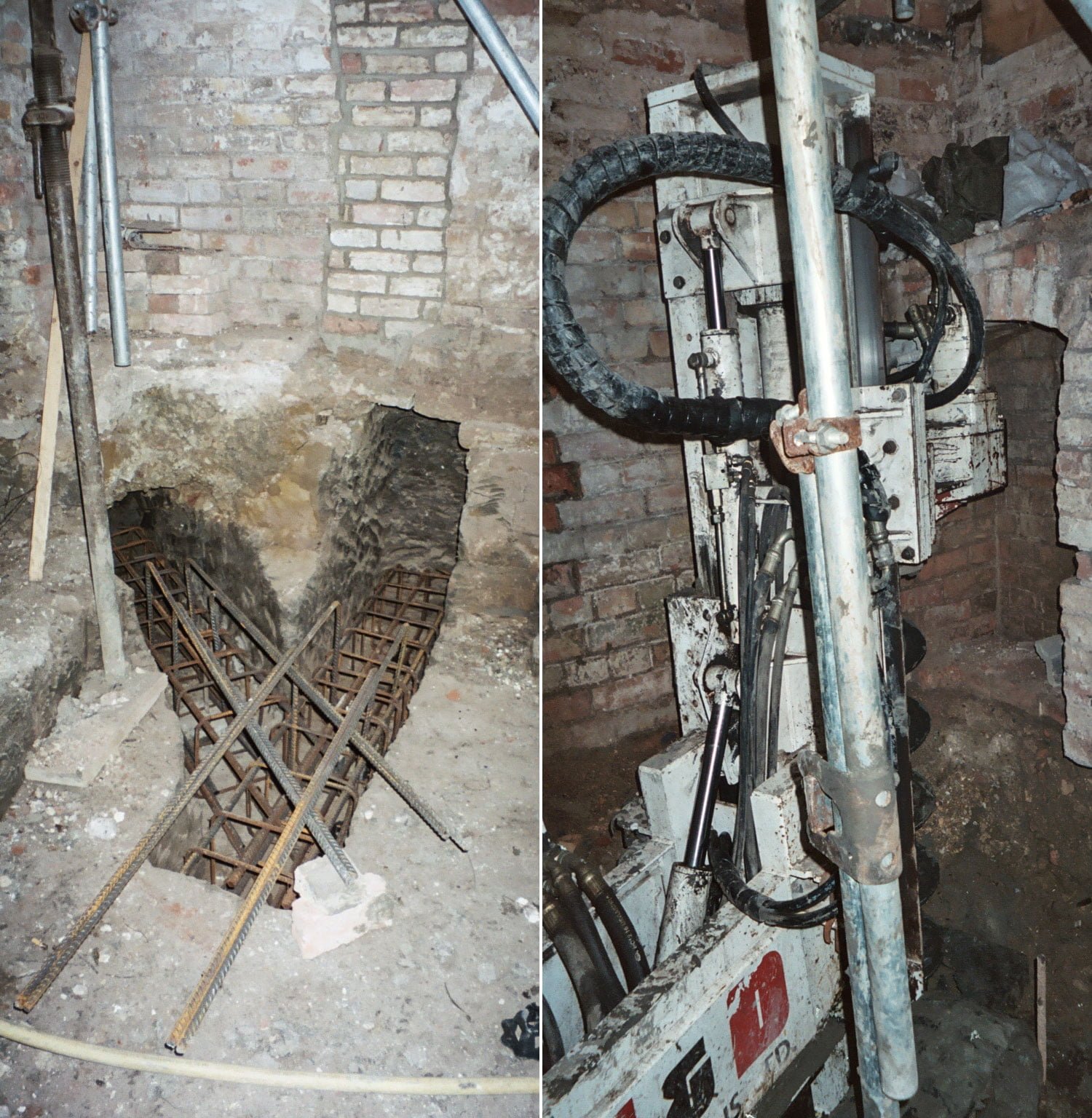
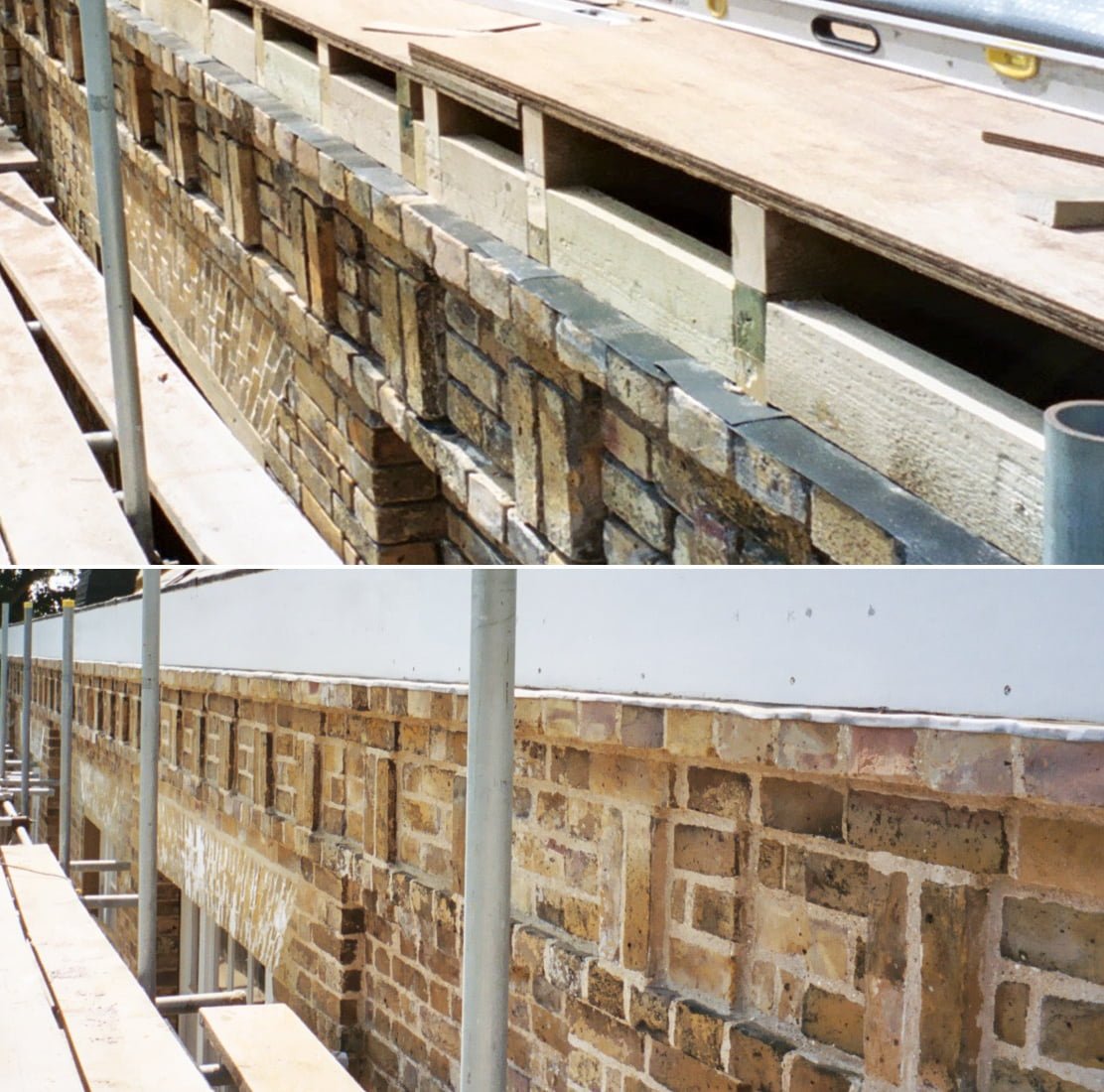
Traditional Materials and Techniques
From the base upward the structure is built using lime-based mortar to allow the building to breathe and movement to take place.The front elevation was reconstructed brick by brick ensuring the facades were as originally built but with a foundation.
The Front Face
Uninhabited and left to decline since the late 1950’s, the internal architecture had disappeared, much of it removed by the previous owner despite the fact the building was listed as Grade II and was on the Buildings at Risk Register. Built on site of former Palace of the Bishop of Ely, classed as Monumental Land and under the watch of English Heritage (now Historic England).
The kitchen (ruins on the left) was completely rebuilt and an annex with 4 garages and flat above was added.


The Rear
The rear of the property had suffered badly from tree damage during a storm and the front of the house from some subsidence.Very little of the internal structure remained except a cellar, rubble and rotten timber. This case study is an overview how we got from ruins to a beautiful, award-winning Georgian restoration.


Permissions Required
• Listed Building Consent
• Planning permissions
• All earthworks needed to be supervised by archeologists
• Extensive research was conducted into the architectural provenance of the building.

Securing the Ruins
During the first 6 months of the restoration, the house was made safe whilst waiting for planning and listed building consent. Rubble and rotten timbers were removed and the house was encased in wind resistant and weatherproof sheeting. An internal “birdcage” scaffolding connected to the exterior structure, provided support to the remaining framework from collapsing.


Clearing and Sorting
To expose the cellar floor as a base for scaffold, necessitated the removal of the four feet of collapsed brick and timber rubble from the cellar. Provision of a safe working environment was essential as the unstable plaster ceilings could have collapsed at any time.From the evidence gathered from the debris in the house details such as skirting architraves and plaster mouldings could be faithfully copied by local craftsmen.

Underpinning
The thorough underpinning of the north end circa 1875 ensured that the settlement of the building was arrested at the north end but was allowed to continue unchecked at the south end. At the time of purchase, the buildings front elevation had attained the shape of a parallelogram with the south end some 9 inches lower than the north. The building was underpinned upon a piled 20 meter and Victorian concrete drilled using diamond headed cutters. The structure was underpinned with a piled concrete raft, with 67 piles sunken 10 meters into the clay below the basement floor.

Traditional Materials and Techniques
From the base upward the structure is built using lime-based mortar to allow the building to breathe and movement to take place.The front elevation was reconstructed brick by brick ensuring the facades were as originally built but with a foundation.

